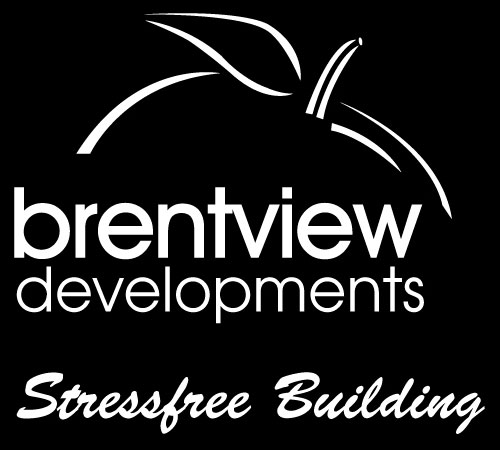Our new home construction process is designed to meet and exceed all BC building codes. We are also an active and current member of the Canadian Home Builders Association in the South Okanagan. This ensures that our customer’s new homes are constructed with quality and safety in mind. Brentview Developments works in partnership with our clients to maximize the new home construction process experience. Our relationship with our clients is the most important aspect of our job and we take it very seriously. Connect with our professional team of builders today.
Brentview Estates
Brentview Estates combines the convenience of urban living with a view of Penticton and Okanagan Valley.
- 80 home secure gated community | 1400-3400 Sq Ft | Full basements
- Beautifully landscaped grounds
- RV parking on-site
- Close proximity to shopping, restaurants & beach
2150 Sq Ft Clubhouse with pool table, media room, work out room, full kitchen, library, card room, washrooms, lounge area with fireplace, outdoor pool and patio and bar.
163 Abbott St.
SOLD - Staring at $839,000, these bright, modern duplexes are finished with 3 bedrooms, 2.5 baths, these homes are located just around the corner from local breweries, Okanagan Lake, and the hustle and bustle of Penticton's downtown core!
Modern black finishes, warm whites and wood tones complete the interior. These three story duplexes each have 1 secondary suite per building and a spacious garage on the basement. Kitchen, dining room, living room and a large outdoor deck complete the main floor.
The third floor consists of the 3 bedrooms, a primary ensuite with walk in closet, 1 full bathroom and a laundry room.
169 Abbott St.
SOLD - Staring at $839,000, these bright, modern duplexes are finished with 3 bedrooms, 2.5 baths, these homes are located just around the corner from local breweries, Okanagan Lake, and the hustle and bustle of Penticton's downtown core!
Modern black finishes, warm whites and wood tones complete the interior. These three story duplexes each have 1 secondary suite per building and a spacious garage on the basement. Kitchen, dining room, living room and a large outdoor deck complete the main floor.
The third floor consists of the 3 bedrooms, a primary ensuite with walk in closet, 1 full bathroom and a laundry room.
110 Avery Place
Single family residential home in subdivision with unimpeded views overlooking the City of Penticton above Wiltse Heights. Custom builds available.
Lot #18 Avery Heights - SOLD
$799,000 + GST
114 Avery Place
Single family residential home in Avery Heights subdivision. Gorgeous deck over the garage overlooks the city from lake to lake. 4 Bedrooms, 3.5 Baths
Lot #17 Avery Heights - SOLD
154 Avery Place
Single family residential home in Avery Heights subdivision. 4 Bedrooms, 3 Baths
Lot #10 Avery Heights - SOLD
2749 Evergreen Drive
Single family residential home facing the mountains on Evergreen Drive. 4 Bedrooms, 3.5 Baths
Lot #25 Avery Heights - SOLD
146 Murray Dr.
Located on a quiet street, 146 Murray Dr is complete with 4 bedrooms, 3 bathrooms, open concept main floor. This home has been stripped to the studs and finished in all Brentview’s standard fixtures. This home is just over 2,000 square feet, and sits on 0.15acre. - SOLD
481 Nelson Ave.
2 Attached homes | 1452 Sq Ft | Spacious and open floor plan, close to all amenities, public transit and schools. Completely xeriscaped, with underground irrigation. - SOLD OUT
765 Ontario St.
2 Detached homes | #101 = 1713 Sq Ft |#102 = 1662 Sq Ft | Single car garages | Private back yards | Spacious and open floor plan, close to all amenities, public transit and schools. Completely xeriscaped, with underground irrigation. - SOLD OUT
765 Ontario St. in Google Maps
Images below are of a similar development.
769 Ontario St.
2 Detached homes | #101 = 1713 Sq Ft |#102 = 1662 Sq Ft | Single car garages | Private back yards | Spacious and open floor plan, close to all amenities, public transit and schools. Completely xeriscaped, with underground irrigation. - SOLD OUT
777 Ontario St.
2 Detached homes | #101 = 1713 Sq Ft |#102 = 1662 Sq Ft | Single car garages | Private back yards | Spacious and open floor plan, close to all amenities, public transit and schools. Completely xeriscaped, with underground irrigation. - SOLD OUT
781 Ontario St.
2 Detached homes | #101 = 1713 Sq Ft |#102 = 1662 Sq Ft | Single car garages | Private back yards | Spacious and open floor plan, close to all amenities, public transit and schools. Completely xeriscaped, with underground irrigation. - SOLD OUT
Skaha Landing
2 Detached Homes | 16 Attached Homes | 1872 Sq Ft - 2484 Sq Ft - SOLD OUT
Take a visual tour here of the 22' unit 3402 South Main
190 Vancouver Ave.
521 Westminster Ave. W
Duplex | 3 bed 2.5 bath | 1400 Sq Ft | Open concept floor pan | 3 blocks from Okanagan Lake | 3 minute walk to downtown Penticton - SOLD OUT
535/547 Westminster Ave. W
Duplex | 3 bed 2.5 bath | Approx. 1200 Sq Ft - SOLD OUT






























































































































































